Distinctive property Corner House in the Crouch Hall Conservation Area was once on the estate of Crouch Hall.
The architects Zuber Dobson Architects (ZDA) created a contemporary dwelling of textured brick and zinc that forms a punctuation point appropriate to the corner condition and repsonds to the local vernacular.
The dwelling was designed and built to the Code for Sustainable home criteria Level 4. To achieve this many features friendly to the envioment are incorporated from responsible sorucing of materials, low U values for reduced carbon dioxide emissions and attenuated surface water drainage.
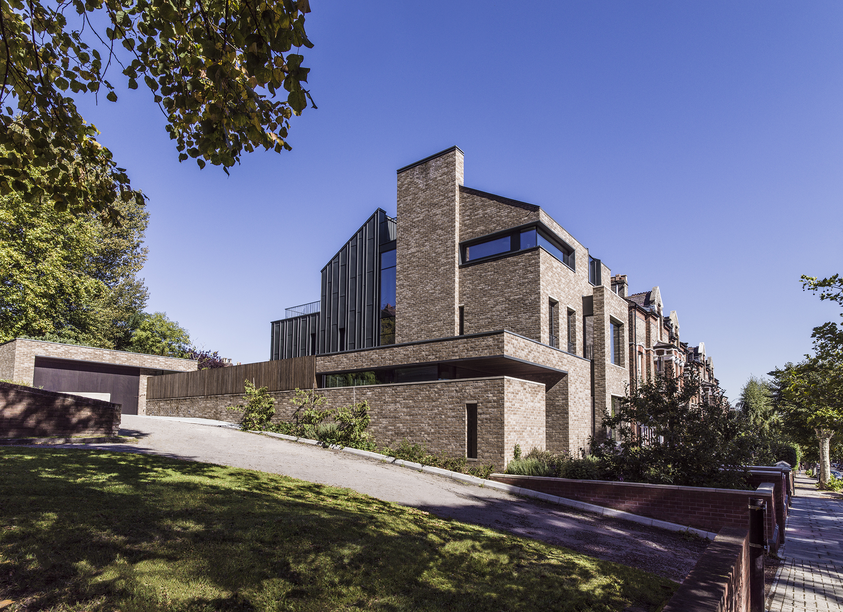
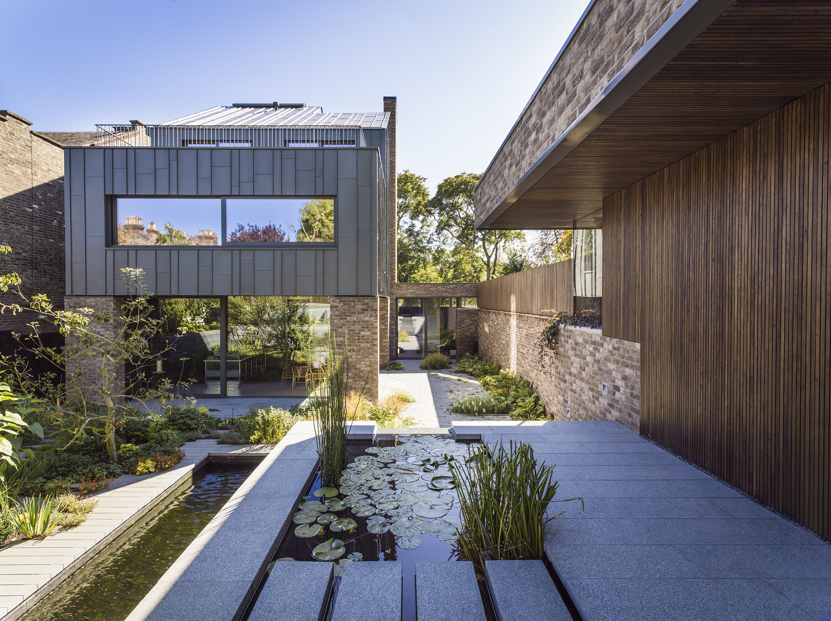
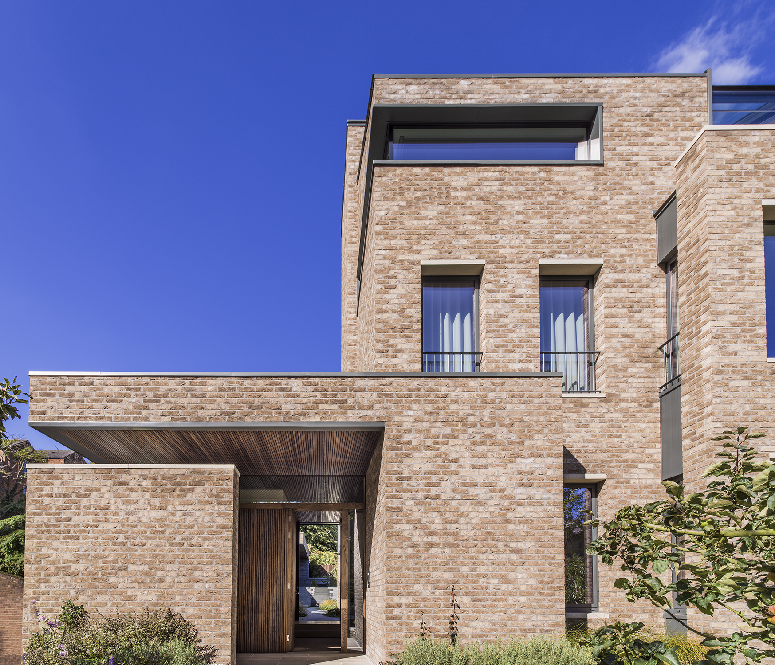
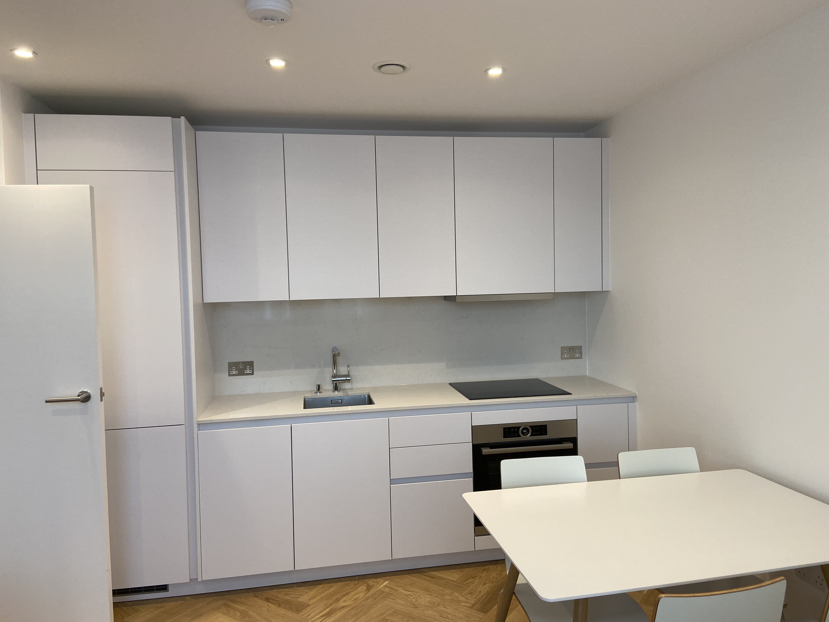
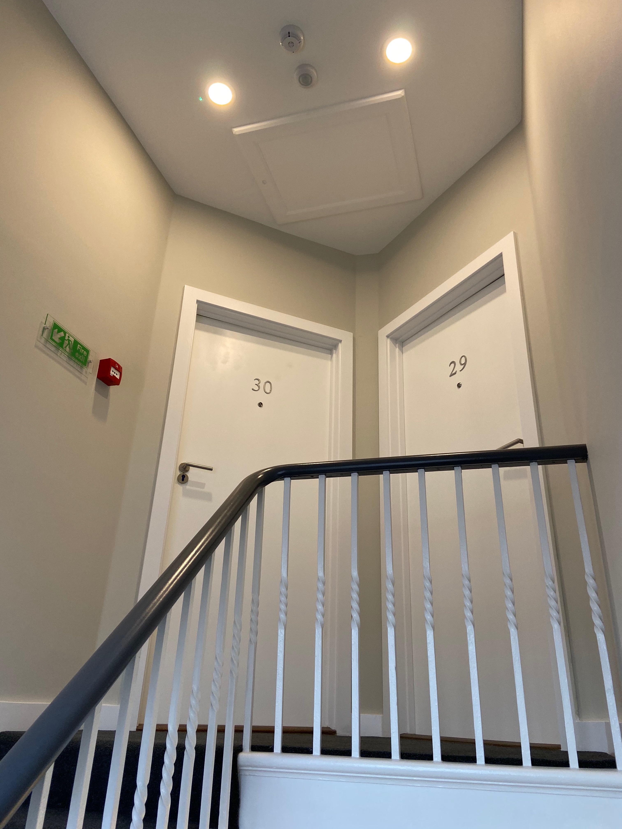
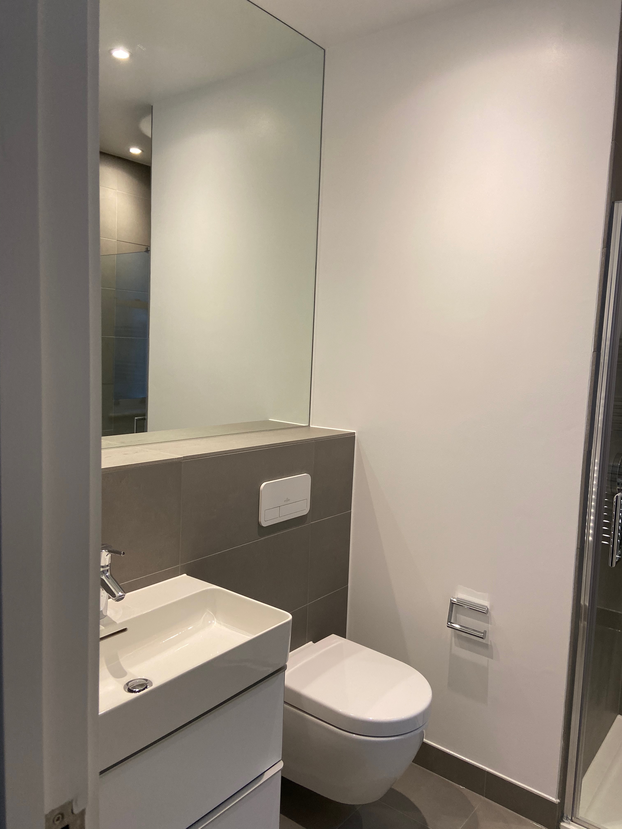
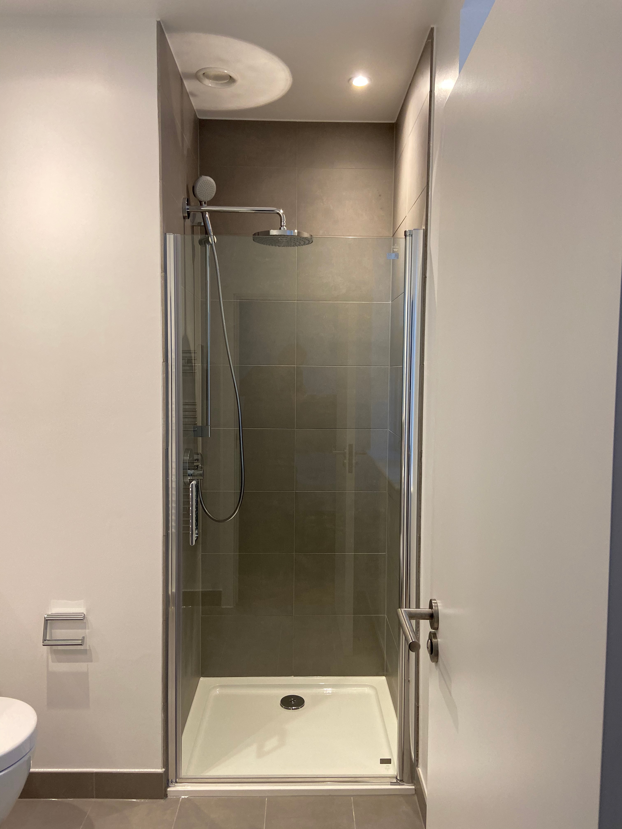
This high end residential project in the Westminster Area encompasses the refurbishment of 4 apartment buildings with 10 & 11 flats in each floor with a communal staircase from lower ground floor to third floor level.
The project incorporates a 20th Century multi storey building currently converted from office space in residential dwellings. The project involved is one apartment on the 7th floor of the building. As part of the re-design and upgrades it was proposed to install new MEP services throughout suitable a single residential dwelling.
Optima BES was engaged to complete the co-ordinated services working drawings.
In this exciting era for building services, we promise to meet your design requirements with cutting-edge solutions, facing evolving environmental challenges with experience and understanding
01923 267 107
Unit 8 Kingley Park,
Station Road,
Kings Langley,
Herts.
WD4 8GW
All Rights Reserved | Website designed by Safetech Ltd
